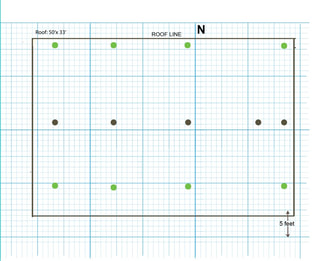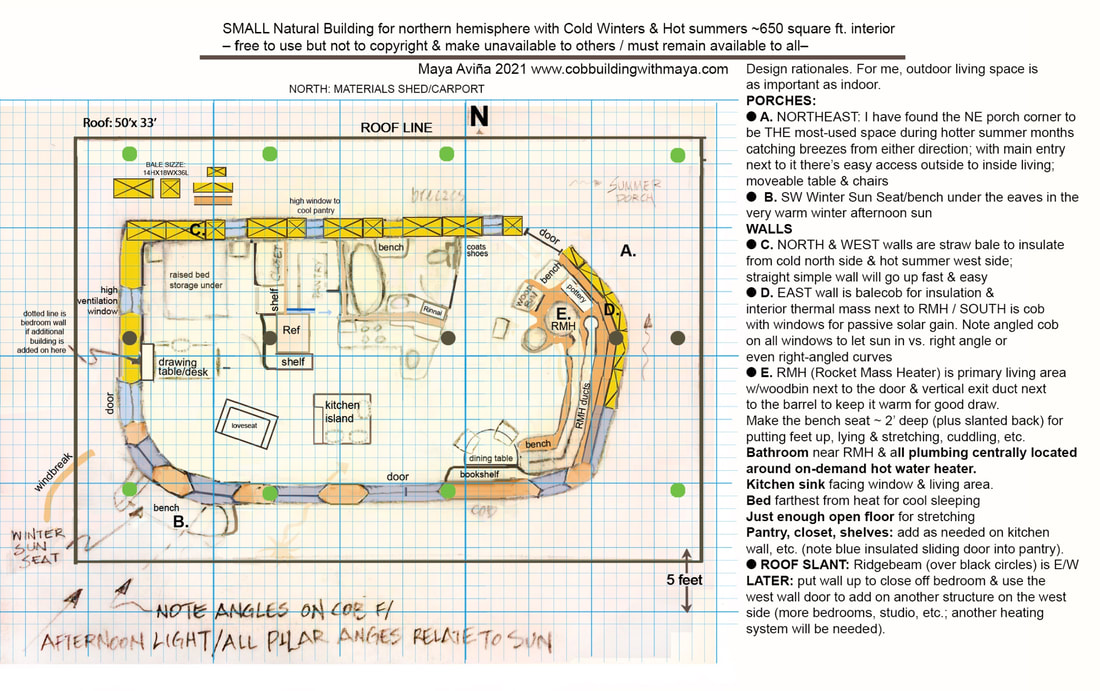Small natural building design: 650 sq.' interior with walls of cob, balecob & strawbale & a Rocket Mass Heater
As I contemplate a move to a more rural area I've designed a very modest 650 sq. foot home. The design is free for anyone to use but not to claim as their own.
|
I think I need to bring the eaves in two or even three feet on the south wall for more solar gain.
|
The idea is to contract a timber framer to do the roof & then I do the rest, perhaps with some workshops.
Note that all ideas are in evolution until manifest & even then changes can be made.
As I think about the idea of adding another building to the west that would need another heating system, I think I will probably play with a redesign of this, flipping everything East to West but keeping NE porch. The idea is to put a massive masonry heater (different than a RMH) on the west wall which will eventually be shared on both sides of the wall (ie. into another building to the west). I'll post that design if & when it happens. |






