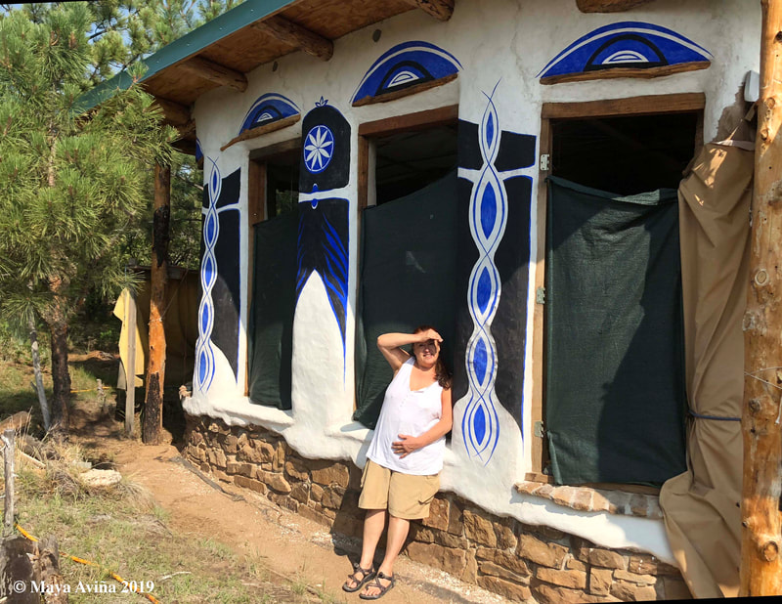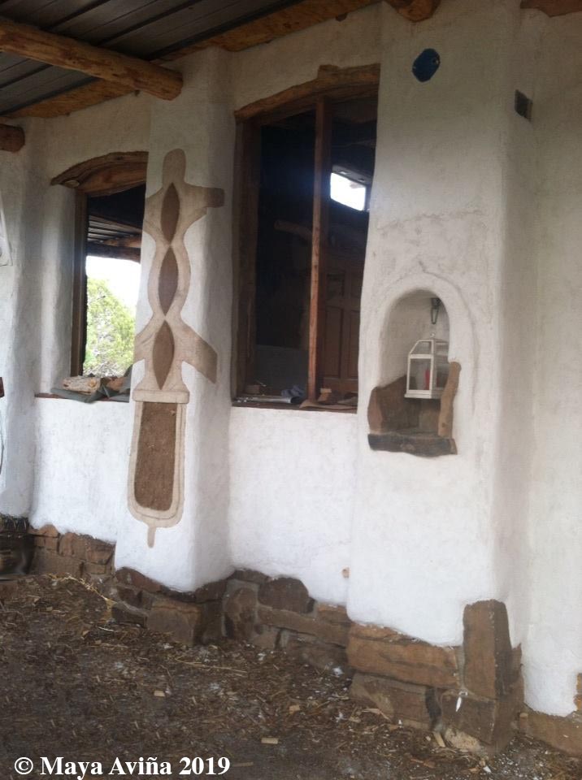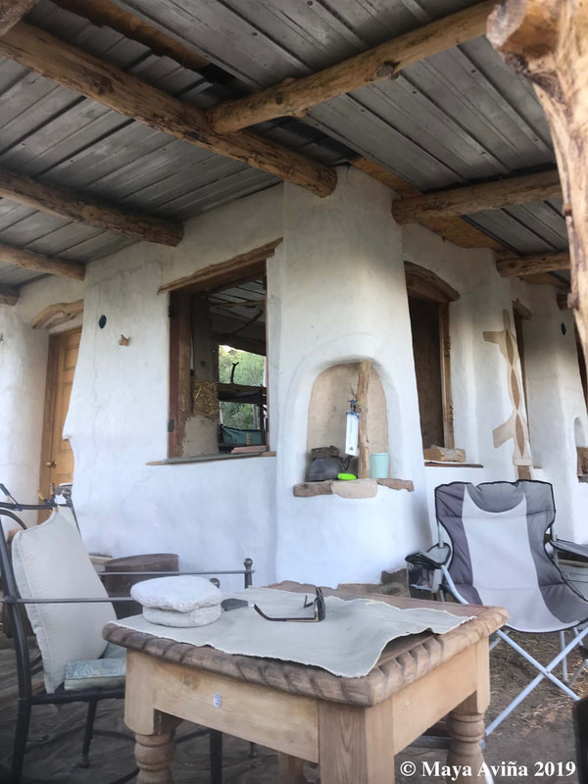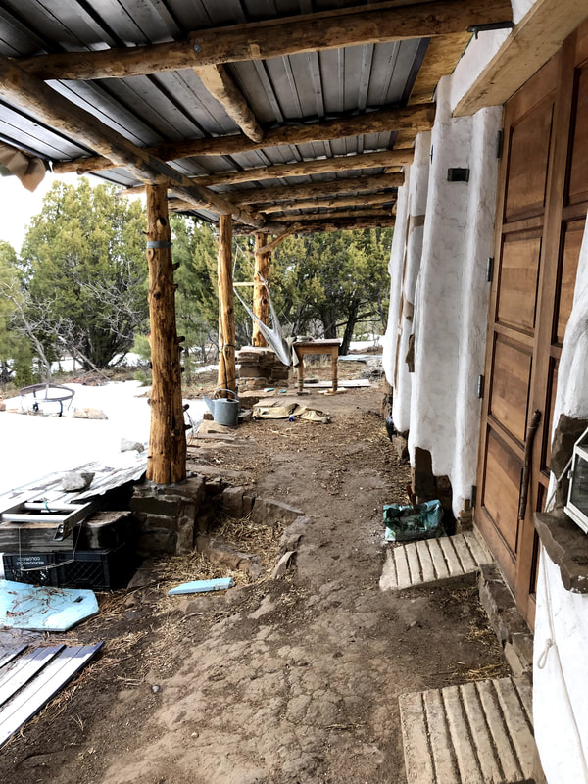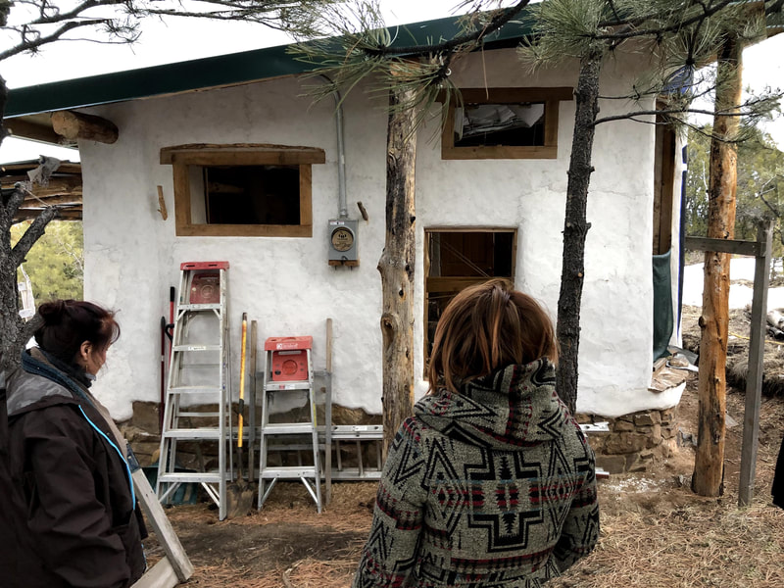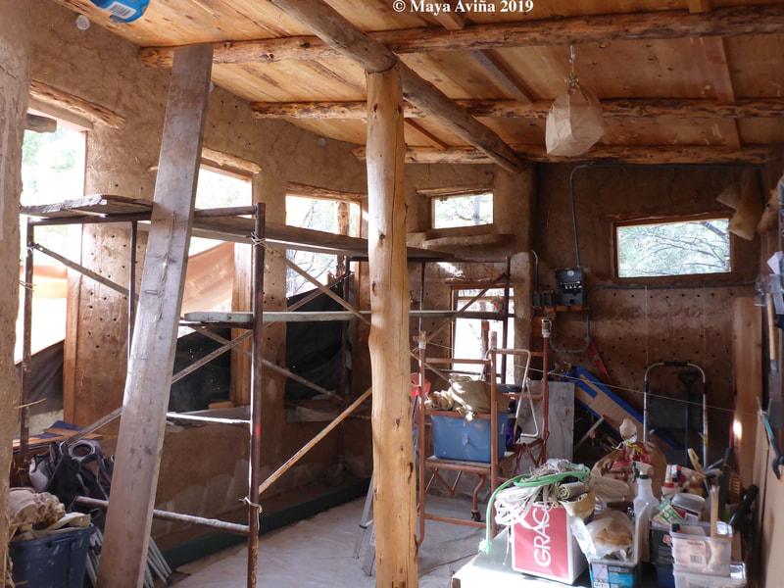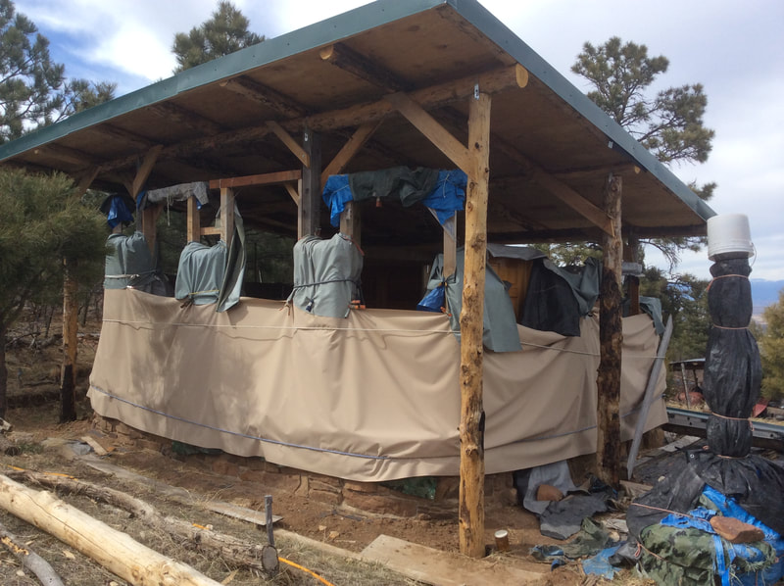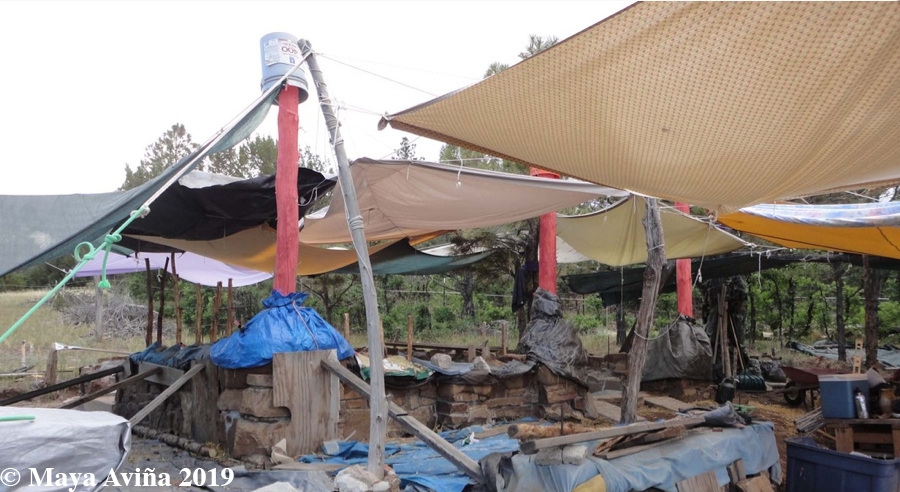2020
I retired from teaching this year and look forward to taking care of all the finishing touches on the building this spring. Outside, the porch roof needs fascia and I'd like to get an underground curtain of rigid insulation around the south side. I also need some kind of gutter system; I'd like stone troughs on the ground, but we'll see.
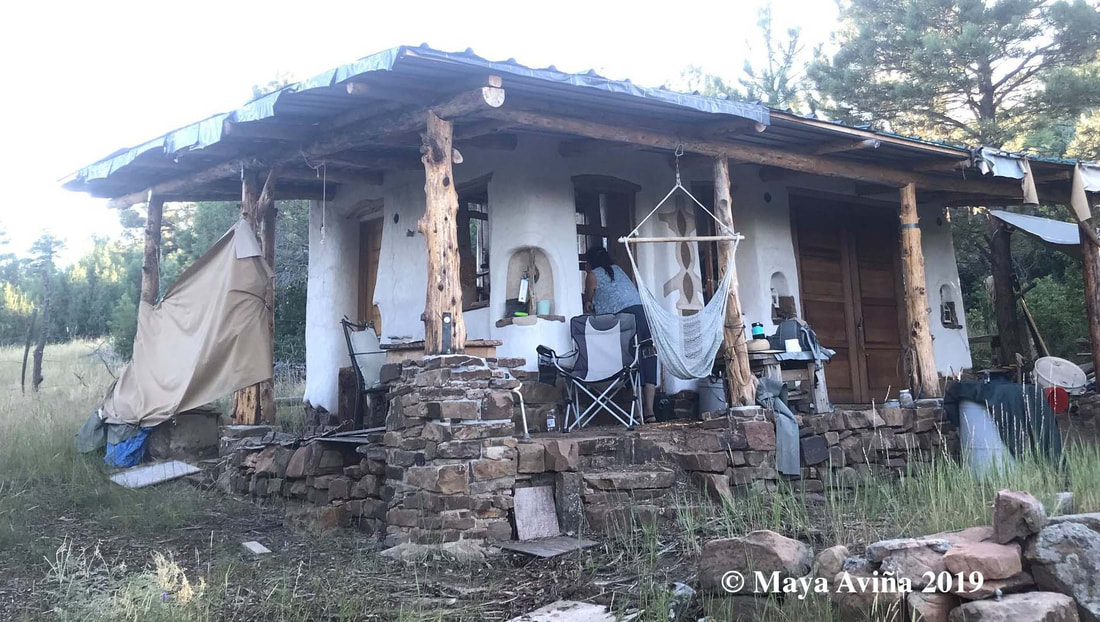
Below left to right each row:
1. Me on the south side. These frescos were damaged by hail and will be repaired in the spring.
2. The north side. Little earthen mural shows the raw cob wall (dark brown), the earthen plaster that is on top of that (tan) and then the white lime stucco.
3. NE corner, the most lovely place to sit in cross breezes.
4. View along porch on north side. The unmilled porch timbers were all shaped and fitted with hand tools. It took a summer but the exterior living space makes this building so enjoyable.
5. My students in spring 2019 Natural Bldg. class at the university came up to see the building. This is the west side.The inside, since this insulation has gone up. Will likely finish with roll of bamboo.
6. The inside before ceiling insulation.
7. This shows where the building was after the roof was put on. Notice the temporary exterior poles to give it support until the walls were completed. Also notice the height of walls (wrapped in gray tarps) that were perfect for the roofers to stand on while working.
8. This last image demonstrates one of the main innovations of this building: vertical poles (red added in Photoshop) which are not necessary to support the roof but rather to satisfy code. The girders sit on top. Similarly, there are support posts midwall for middle girder and south wall for south girder. Embedding timbers can make for more cracking in the walls as they do not shrink as well, but I do not believe the integrity is compromised when a crack has a solid mass on top of it that weighs tons. All is hidden with patching, plasters and stuccos.
1. Me on the south side. These frescos were damaged by hail and will be repaired in the spring.
2. The north side. Little earthen mural shows the raw cob wall (dark brown), the earthen plaster that is on top of that (tan) and then the white lime stucco.
3. NE corner, the most lovely place to sit in cross breezes.
4. View along porch on north side. The unmilled porch timbers were all shaped and fitted with hand tools. It took a summer but the exterior living space makes this building so enjoyable.
5. My students in spring 2019 Natural Bldg. class at the university came up to see the building. This is the west side.The inside, since this insulation has gone up. Will likely finish with roll of bamboo.
6. The inside before ceiling insulation.
7. This shows where the building was after the roof was put on. Notice the temporary exterior poles to give it support until the walls were completed. Also notice the height of walls (wrapped in gray tarps) that were perfect for the roofers to stand on while working.
8. This last image demonstrates one of the main innovations of this building: vertical poles (red added in Photoshop) which are not necessary to support the roof but rather to satisfy code. The girders sit on top. Similarly, there are support posts midwall for middle girder and south wall for south girder. Embedding timbers can make for more cracking in the walls as they do not shrink as well, but I do not believe the integrity is compromised when a crack has a solid mass on top of it that weighs tons. All is hidden with patching, plasters and stuccos.
