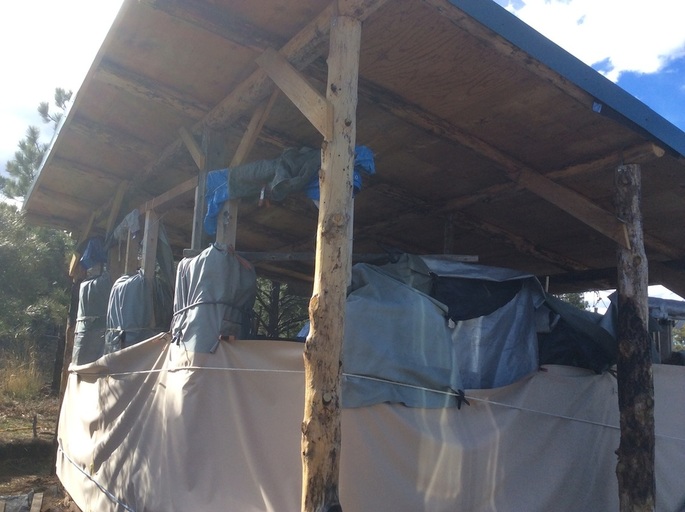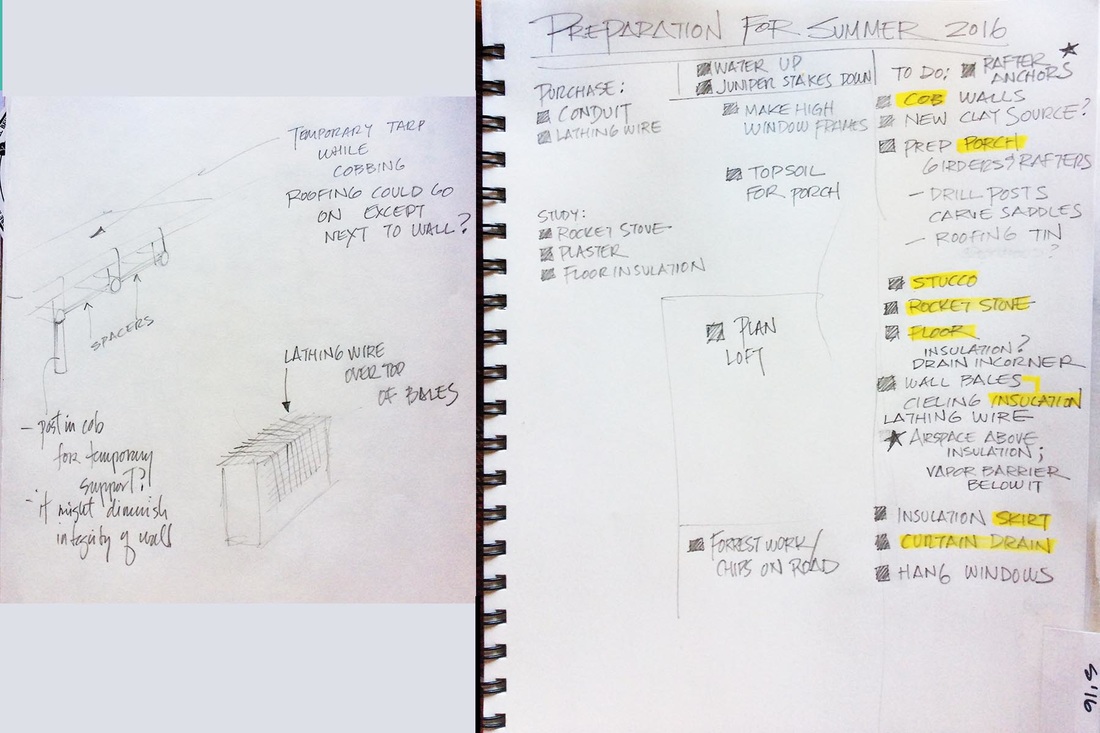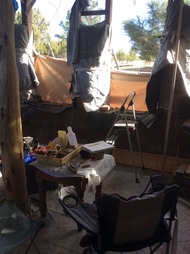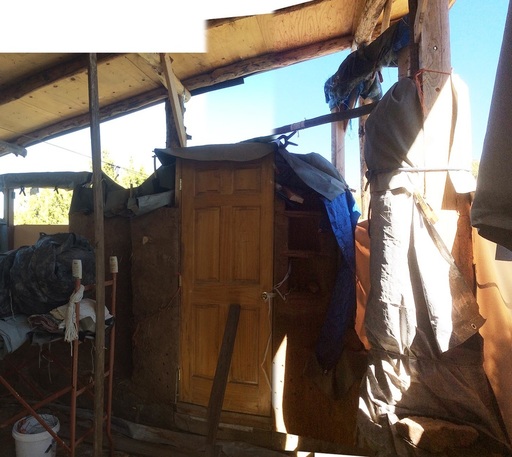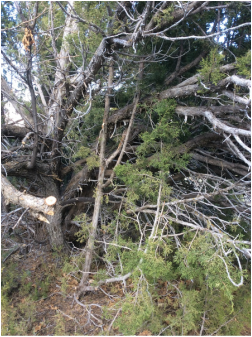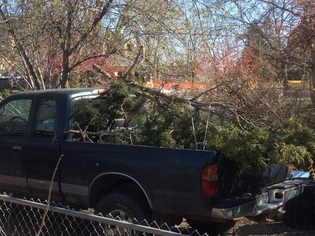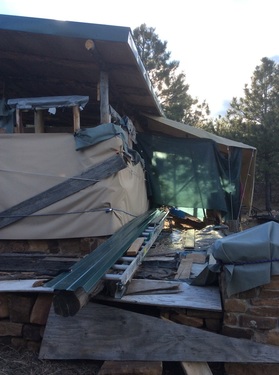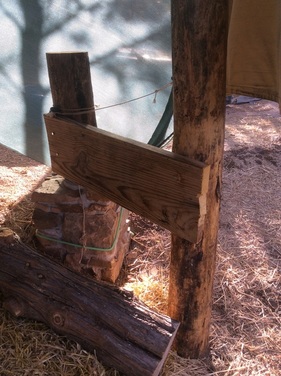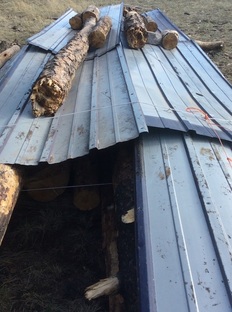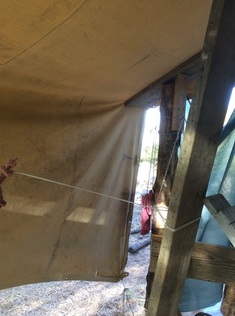March 24, 2016
I have been awarded a sabbatical for next year to finish the building! Though school is underway, I'm on spring break and sat down to begin lists of major things to accomplish.
Then, went up to the land today with visiting friend Christina. Winds this week were intense and all the tin had blown off of timbers stored up the hill, so we recovered it all, tied it in a bundle around timbers then put little logs on it for extra measure. It might hold! I have a new dog who likes to take off. She's a beautiful, loving, sweet girl, but needs training to be as good of a protector as Sweetie was.
April 3, 2016
Though I have school work to do, this spring has been so warm and lovely I couldn't resist heading up the mountain. I bought one set of frames for scaffolding on craigslist and it is tied to the truck, so I will deliver it. I also salvaged quite a bit of rigid insulation from re-roofing of the Art Department and that is waiting to be hauled up as well.
It is good to spend time without a big work agenda. It is time to examine what has been done, document things, and design future undertakings.
It is good to spend time without a big work agenda. It is time to examine what has been done, document things, and design future undertakings.
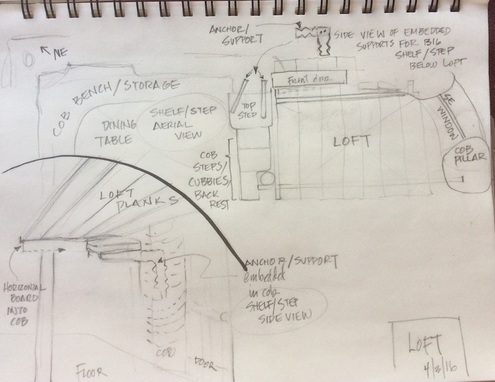
Image: top right is aerial view, bottom left is standing under the loft.
A vertical pole will be attached to roof girder and from that a horizontal pole will be embedded in the cob wall by the door and another in the cob pillar on SE corner. Planks will rest on door lintel.
Here's the fun part: the top step will be a rather large wood slab supported by anchor/supports embedded in the cob wall. The steps below that will be cob. Facing entry area they will be cubbies. On the other side, they'll be back support for cob bench around dining table. Can't wait!
This advance planning is important since elements need to be embedded in the cob. Juniper poles will be crafted at home for anchor/supports.
Oh, vent window will be above the door giving a nice view to the East from the lob as well as fresh air.
A vertical pole will be attached to roof girder and from that a horizontal pole will be embedded in the cob wall by the door and another in the cob pillar on SE corner. Planks will rest on door lintel.
Here's the fun part: the top step will be a rather large wood slab supported by anchor/supports embedded in the cob wall. The steps below that will be cob. Facing entry area they will be cubbies. On the other side, they'll be back support for cob bench around dining table. Can't wait!
This advance planning is important since elements need to be embedded in the cob. Juniper poles will be crafted at home for anchor/supports.
Oh, vent window will be above the door giving a nice view to the East from the lob as well as fresh air.
I also went for a walk up the hill and harvested a few Japanese Juniper trees growing within the canopy of other trees. These straight, strong, water-resistant poles are good for many things: garden gates, fence posts, walking sticks and more. Below you can see the vertical pole within a distressed Western Juniper that needs way more pruning itself (I had to prune my way into it). On the right is the haul of juniper brought home for work on various projects including anchors for step.
The cob height on the walls was measured to see how far we have to go:
DONE REMAINING (from top of what is completed to the roof)
West: 4' 5" 4'5"
South: 6'9" 3'8"-4'5"
East: 5'5" 4'7"
North: 4'4" 4'4"
A few other images from the day:
DONE REMAINING (from top of what is completed to the roof)
West: 4' 5" 4'5"
South: 6'9" 3'8"-4'5"
East: 5'5" 4'7"
North: 4'4" 4'4"
A few other images from the day:
|
This flat platform will be a wrap-around porch, but with the new roof, a lot of runoff was destined to saturate the soil. So, over the winter, I used a long pole, ladder, and scrap of roofing tin to divert the run-off.
In the background is temporary porch I built to protect the double cherry doors from snow until the porch is built. |
The temporary porch is supported with logs that sit in a tiny depression in the ground and are anchored to stable porch piers with a scrap of board that broke when delivered logs were rolled off of the truck. The log-guy said, "there's some firewood". I said, "oh, no, I'll find a use for it." ...and here it is.
|
|
Late last summer we did a run up to the high country to gather roofing tin salvaged from friends Linda and John's re-roofing. Some was used to cover the clay pit so animals wouldn't fall in, some was used to tie over stored timber.
|
This is inside the little temporary porch outside the double cherry doors. I post it to note that this cotton fabric tarp is far superior to inexpensive tarps from the hardware store. It is good for at least two seasons of water catchment.
|
The last image to post today is one from my appreciation for the awesome roof made from timbers salvaged from the Black Forest fire. The two closest are temporary until the cob walls get high enough to add support for the roof.
I am still considered rounding the roof corner here, but I'll wait until the porch is up to see if it's still aesthetically significant.
I am still considered rounding the roof corner here, but I'll wait until the porch is up to see if it's still aesthetically significant.
